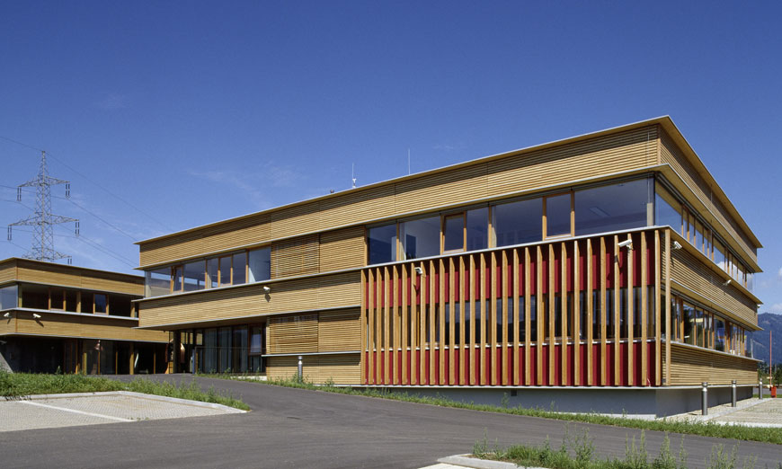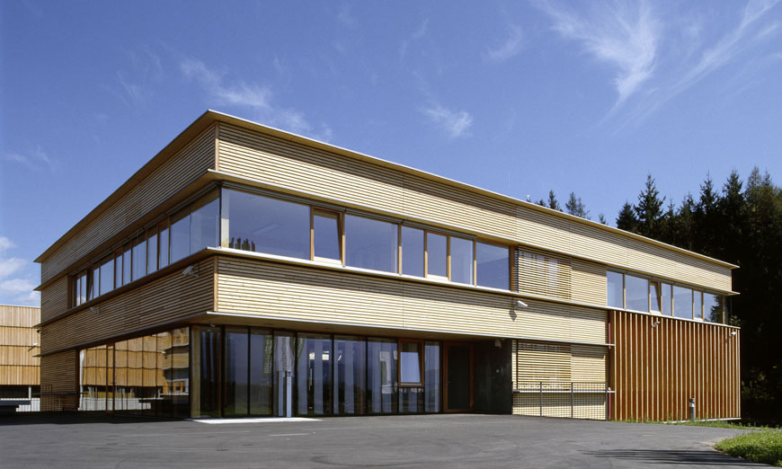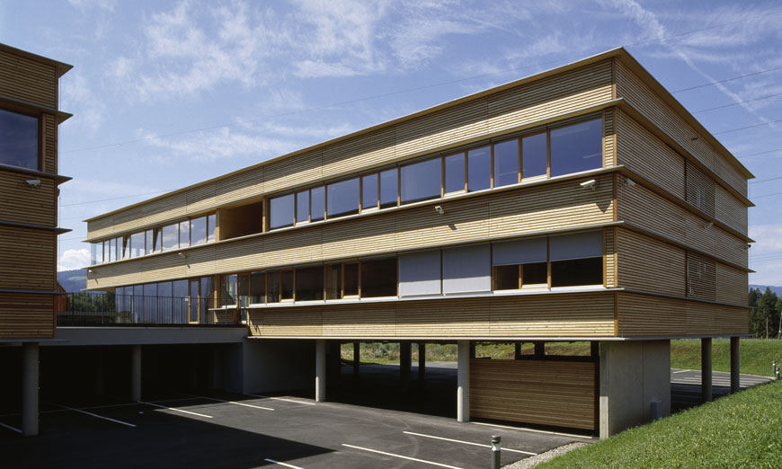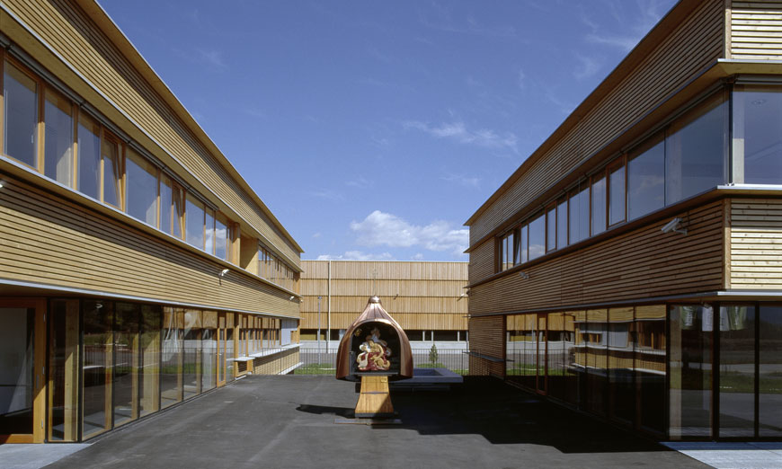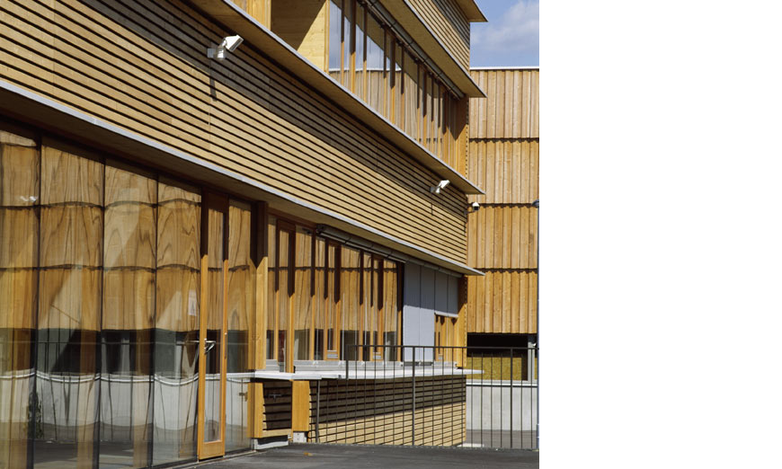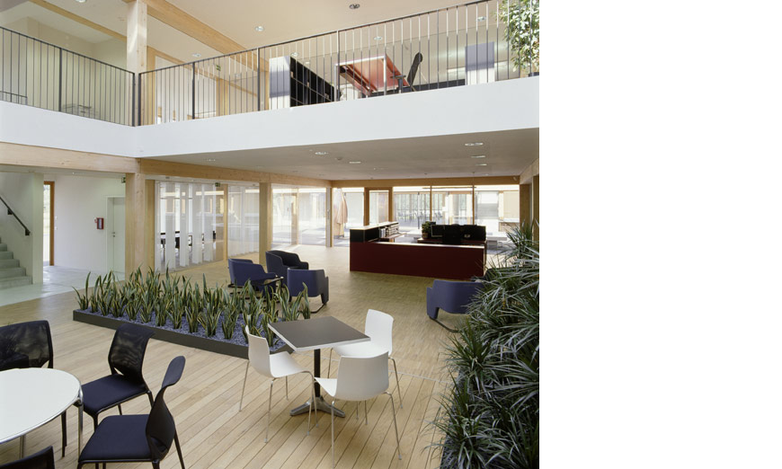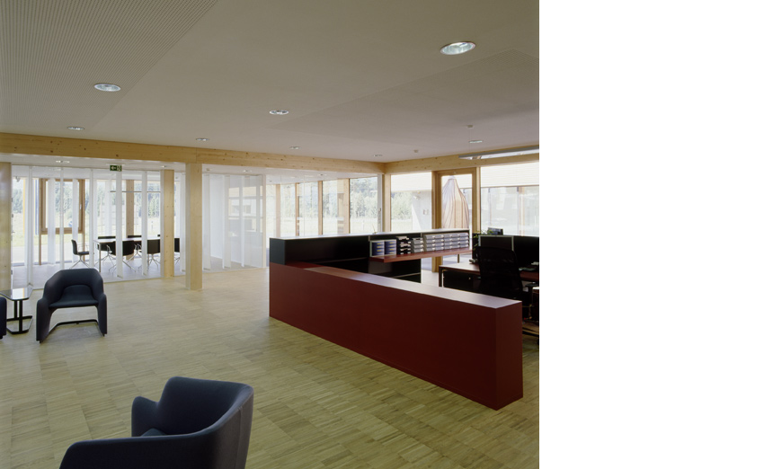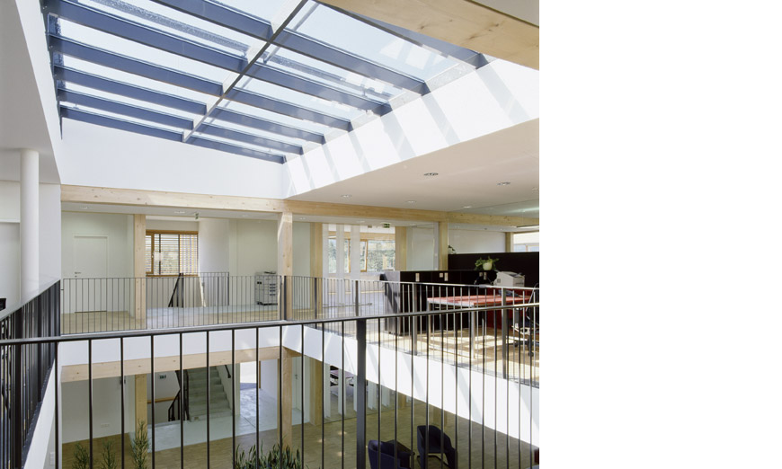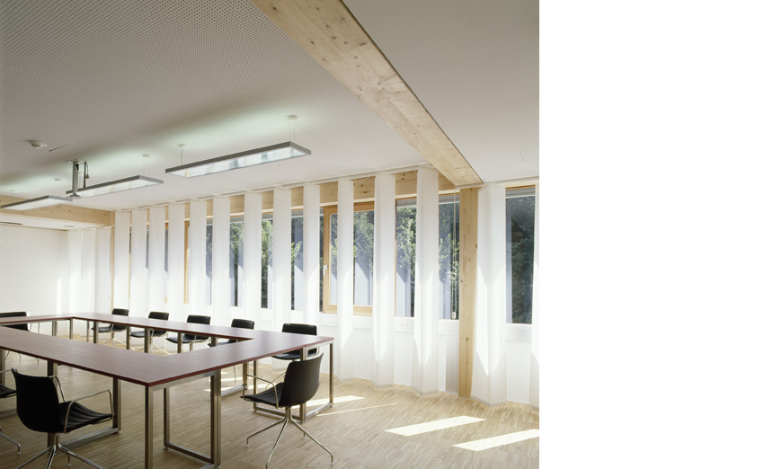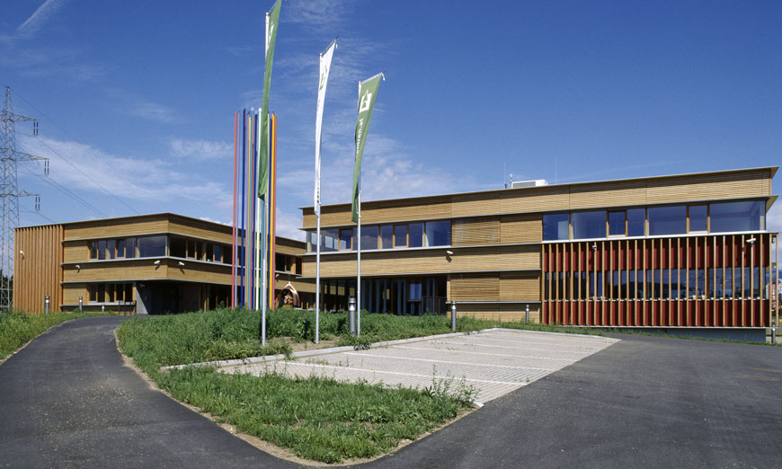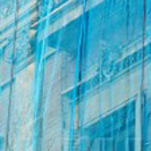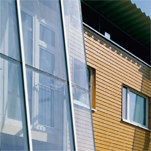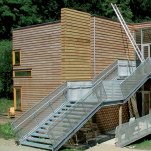01.06.2007
impulse centre zeltweg
newbuilding of an office complex with exhibitionrooms.
Impulszentrum Zeltweg – part of the Holzinnovationszentrum Zeltweg based here – fulfils several functions: it offers an area for events and exhibitions and also provides offices and infrastructure to young entrepreneurs. A second building serves as the timber construction company’s headquarters, with its operating facilities located in the direct vicinity. The two-storey building complex is situated just outside Zeltweg, to the north of and slightly set back from the Murtalbundesstrasse, which made it possible to create an attractive forecourt and visitor parking area. Both buildings are positioned at right angles to each other and connected by a shared forecourt. Because of the different requirements, the floor plans differ substantially: located in the eastern, almost square buildings of the timber construction company, the offices are grouped around an atrium, which ensures optimal daylighting within the interior rooms and circulation zones and thus ideal recreational and social areas in the centre of the building. A flexible office structure, contact between storeys, and a bright, friendly atmosphere were key parameters that were implemented with the aid of this organisational structure. The western, elongated building is divided into two areas on the ground floor. Immediately in the entrance area is the reception, meeting room, catering area, and the generous two-storey hall for events and exhibitions, available as shared infrastructure to all companies with rented premises here. Accessible on both storeys and via a central corridor are the individual offices, whose size and structure can be adapted to specific requirements. The structure is a timber frame system with glulam supports and beams and stacked wood ceilings. This simple construction was used for reasons of time and costs but also because it allows maximum flexibility of floor plans and, therefore, use. Horizontal wooden slats are used as structural wood preservation and also, in part, for sunshading. The façades of the event hall are shaded with vertical elements. Thanks to the compact design of the buildings, appropriate thickness of insulation, and a favourable ratio of glass to wood surfaces, it was possible to achieve almost low-energy standards despite the minimal technical infrastructure.
adress: 8740 Zeltweg, Austria
client: Innofinanz – Steiermärkische Forschungs- und Entwicklungsförderungsges mbH.
user building 1: Johann Pabst Holzindustrie
user building 2: Holzcluster Steiermark – Holzinnovationszentrum
usable floor area: 2016m²
start of construction: 09/2006
completion: 06/2007
building costs net: EUR 2,6 Mio.
general planer: Hohensinn Architektur
structural consultant: J. Riebenbauer Tragwerksplanung - JR Consult ZT GmbH
construction physics: Rosenfelder & Höfler, Graz
building services: TB Ing. Wilfried Ogrisek, Graz, PMC project management
site supervision: Baukoord, Graz
supervision: TB Ing. Hammer GmbH, Fohnsdorf
styrian timber construction award 2011: timber construction award for technical performance.
-

01.01.2005
STIA office building
Construction of new office building for STIA Holzindustrie in Admont. [...]
-
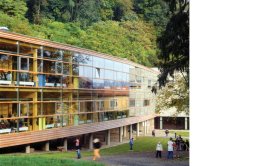
01.09.2003
Wildon primary school
Construction of the new primary school in Wildon. [...]
-
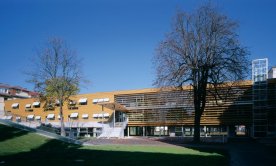
01.06.2002
Karl Morre primary and comprehensive school
Construction of the new Karl Morre primary school in Graz. [...]
-
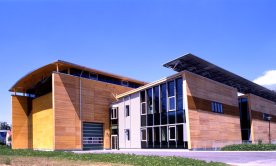
01.04.2001
Building Technology Centre – Graz University of Technology (TUG)
Construction of a laboratory for Graz University of Technology. [...]
-
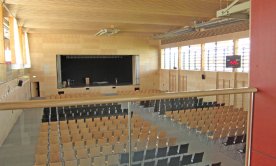
02.02.2012
primary school seiersberg - graz
addition of the primary school Seiersberg in Graz. [...]
-
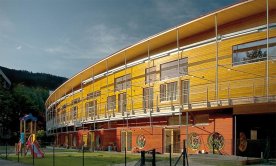
01.02.2009
Josefinum child care centre, Leoben
Innovative timber construction: nursery school, crèche, after-school care centre. [...]
-
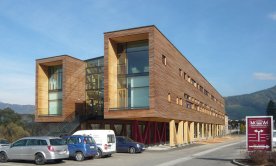
01.01.2008
Mayr Melnhof office building, Leoben
in the category public buildings, commercial buildings. [...]
-
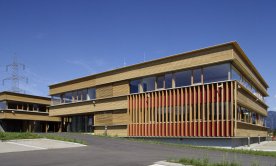
01.06.2007
impulse centre zeltweg
newbuilding of an office complex with exhibitionrooms. [...]

