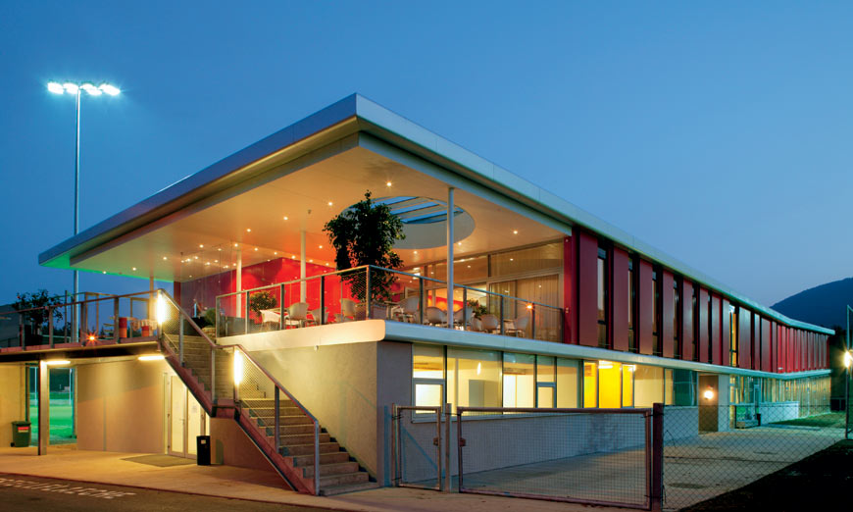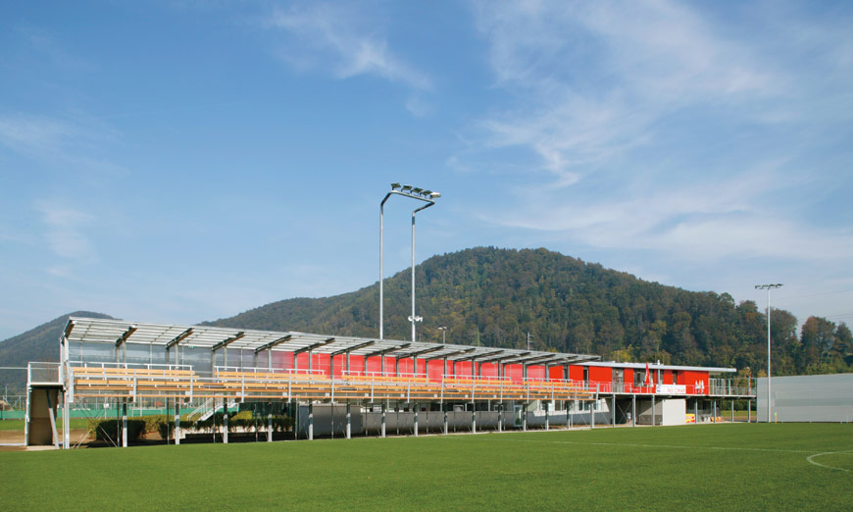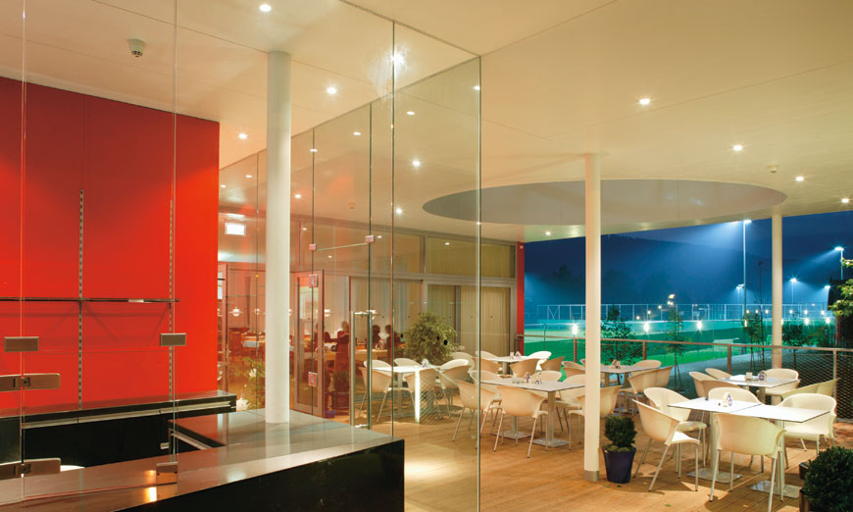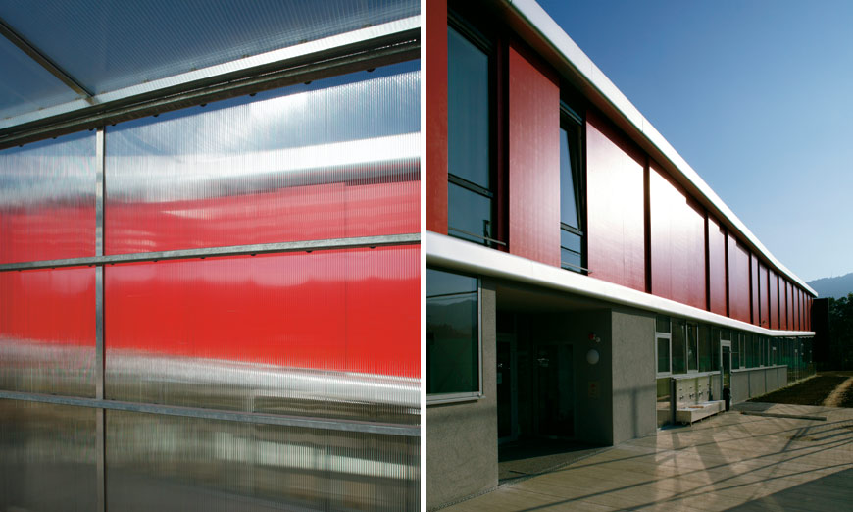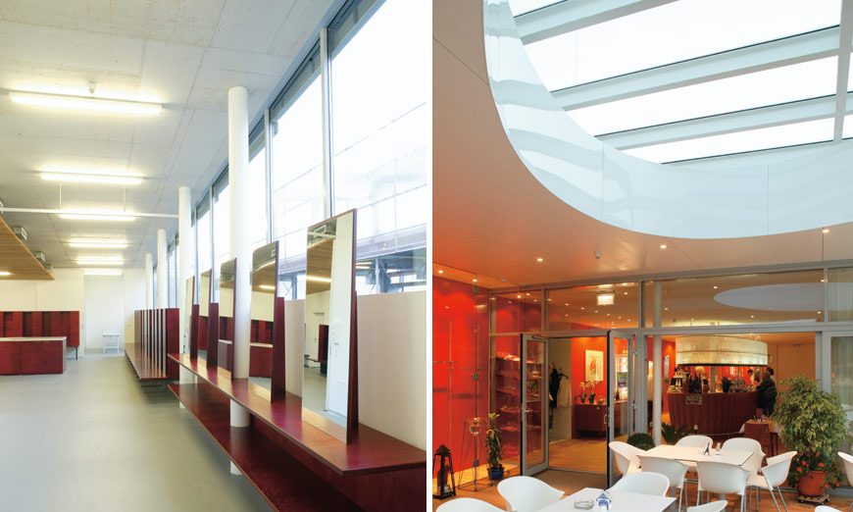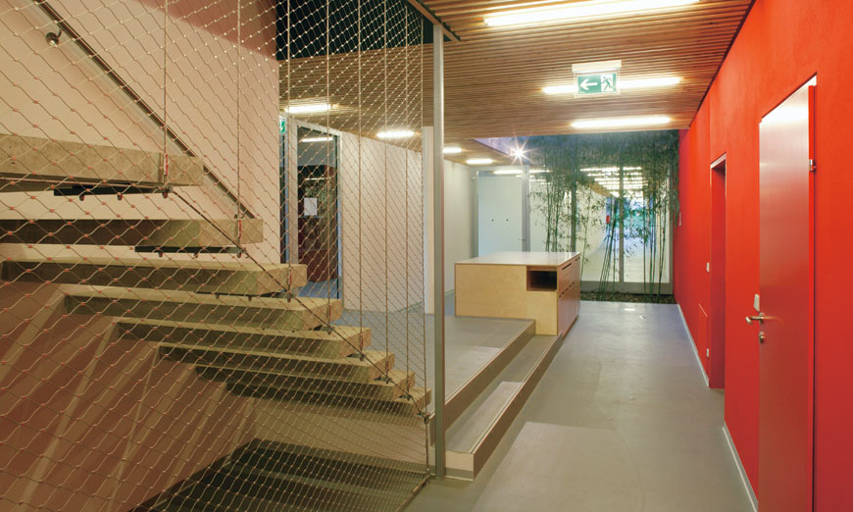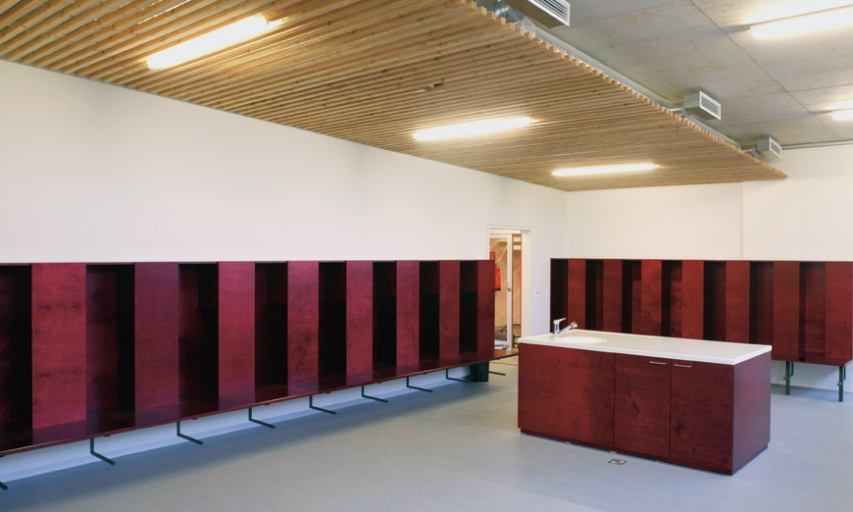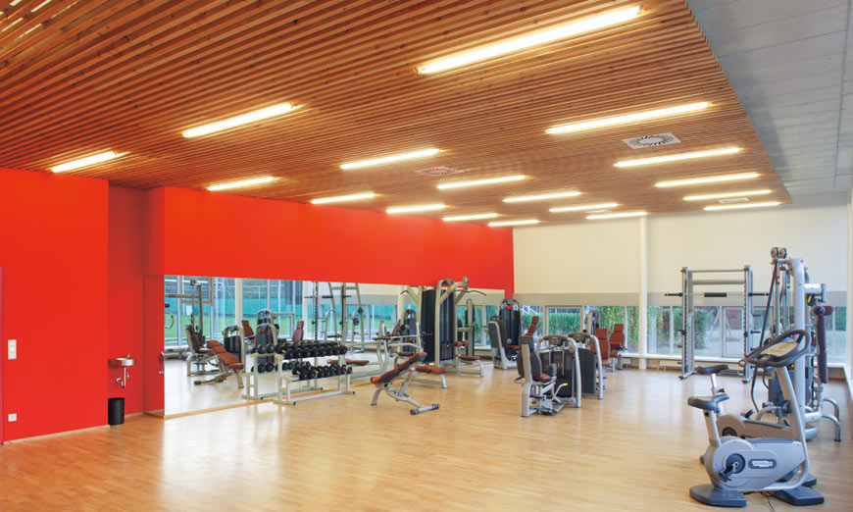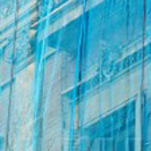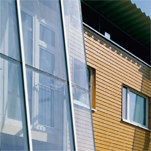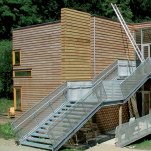01.09.2004
gak trainings centre in graz
New training centre for Graz football club.
The new training centre for the GAK football club is situated on the north-western outskirts of Graz in a charming landscape between the river and an A road. Construction was hampered by water conservation requirements and the confined site. For example, it was only possible to accommodate the five football pitches in a single constellation. The position of the club-house and stand between the two main pitches was also dictated by the lack of space. The club-house is essentially based on the same design idea that was already elaborated for Stattegg and Bad Aussee, with functional separation of the various areas playing an even more important role, which – in addition to the sophisticated layout of rooms – increases the overall complexity of the building task. The player areas, with separate structures for amateurs and pros, are situated on the ground floor of reinforced concrete with plaster façade and large glazed zones.
This section is accessed internally and from the north-east in order to separate visitor and player paths. The upper floor is a low-energy structure of timber system elements, with three-ply panels in the club’s red lining the building and additionally serving as sliding shutters for sunshading. A long ramp leads visitors up from the south-west to where the ticket booth and stand entrances are located. The pro rooms are situated in the southern part of the upper floor, with offices, sanitary facilities, kitchen and a restaurant with a terrace and view of the pro pitch housed in the northern section. In order to ensure functional efficiency, the kitchen supplies the restaurant, visitor catering services, and the pros’ dining-room, which can also be used as a seminar room and restaurant extension. A small patio between the restaurant and “player homes” creates an important visual link into the player areas on both storeys, bringing light into the centre of the building.
adress: 8046 Graz-Weinzödl, Austria
client: GAK Stadion Betriebsgesellschaft mbH
general planner: hohensinn architektur
site area: ca. 66.700 m²
built-up area: ca. 1.400 m²
gross floor area: ca. 2.200 m²
planning time: 04/2002 – 09/2003
construction time: 12 months, 10/2003 – 09/2004
construction costs of the complex: ca. EUR 7,0 Mio.
structural consultant: Graber–Szyskowitz ZT GmbH; JR Consulting Riebenbauer
construction physics: Rosenfelder & Höfler GmbH
Sports facility planning: Hamid Monadjem
solar concept: AEE INTEC
nominated in the category public buildings: styrian timber construction award 2003
prize: IOC/IAKS AWARD 2007, mention
-
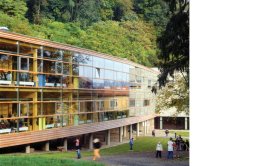
01.09.2003
Wildon primary school
Construction of the new primary school in Wildon. [...]
-
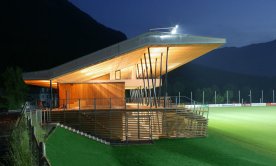
01.06.2003
sports- and recreation centre in bad aussee
New sports facility with stand in Bad Aussee. [...]
-
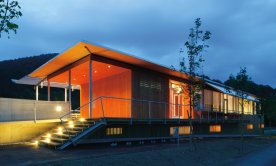
01.05.2003
sports- and recreation centre in stattegg
New sports facility with stand in Graz. [...]
-
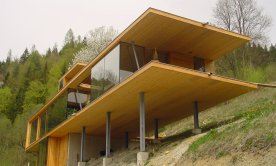
01.09.2002
Residential stage on a slope
New detached house on a slope. [...]
-
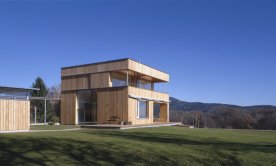
01.09.2002
house b, in stattegg
New house in Graz-Stattegg. [...]
-
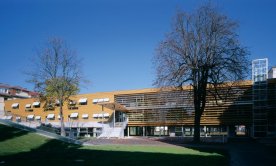
01.06.2002
Karl Morre primary and comprehensive school
Construction of the new Karl Morre primary school in Graz. [...]
-
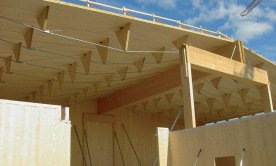
01.01.2002
Indoor riding arena in Flyinge, Sweden
New building – 50 x 100m free-span hall. [...]
-
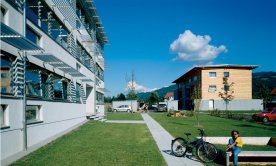
01.09.2001
residential complex kindberg I+II
Wohnanlage Kindberg Realisierung in mehreren Bauabschnitten. [...]
-
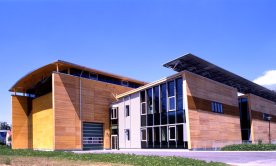
01.04.2001
Building Technology Centre – Graz University of Technology (TUG)
Construction of a laboratory for Graz University of Technology. [...]
-
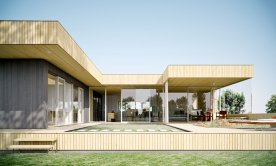
01.08.2012
house d, neuhofen
Newbuilding of a single-familiy house in Neuhofen - Austria. wood-construction. [...]
-
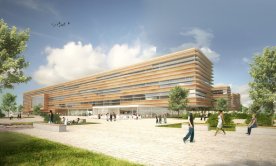
21.05.2012
campus zapresic
New University Campus in Zapresic, Masterplan [...]
-
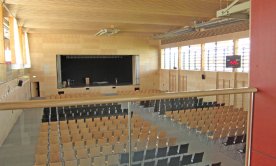
02.02.2012
primary school seiersberg - graz
addition of the primary school Seiersberg in Graz. [...]
-
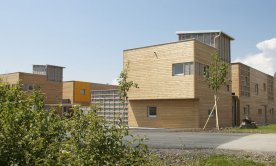
01.05.2011
Gradnerstraße residential development
Construction of a residential development in Graz. [...]
-
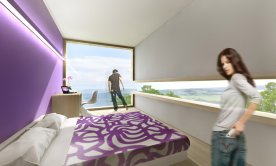
01.01.2011
Incoming Center Murtal
concepts for a new hotel in Zeltweg. [...]
-
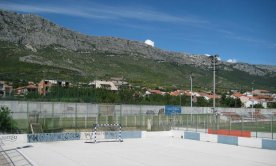
01.07.2010
sport centre kaštela, in croatia
concept for a sports hall in Kaštela. [...]
-
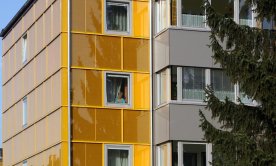
01.10.2009
thermal renovation of residential complex Dieselweg
renovation of the complex with the aim of an self-sufficient solar heat supply. [...]
-
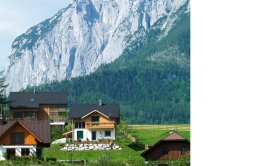
01.10.2009
house m, in bad aussee
newbuilding of a single family house in Bad Aussee. [...]
-
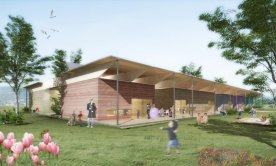
01.09.2009
Wood systems for nursery schools, Croatia
Competition: development of wood systems for nursery schools in Croatia. [...]
-
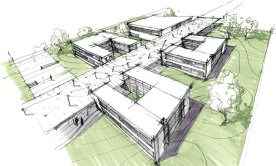
01.06.2009
zagreb german-french school
Two new international schools to be built in Zagreb. [...]
-
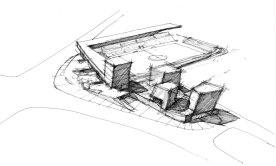
01.05.2009
stadium in dubrovnik
Concept for the new stadium in Dubrovnik. [...]
-
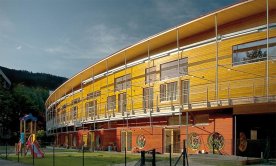
01.02.2009
Josefinum child care centre, Leoben
Innovative timber construction: nursery school, crèche, after-school care centre. [...]
-
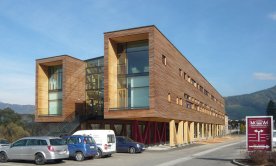
01.01.2008
Mayr Melnhof office building, Leoben
in the category public buildings, commercial buildings. [...]
-
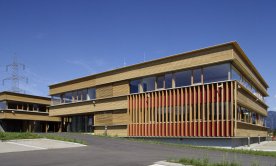
01.06.2007
impulse centre zeltweg
newbuilding of an office complex with exhibitionrooms. [...]
-

01.01.2005
STIA office building
Construction of new office building for STIA Holzindustrie in Admont. [...]
-
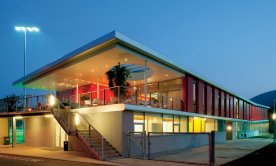
01.09.2004
gak trainings centre in graz
New training centre for Graz football club. [...]

