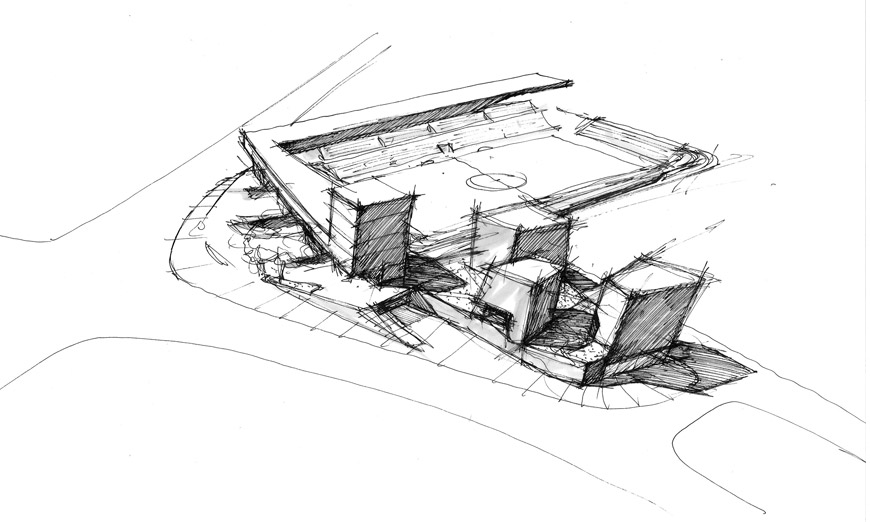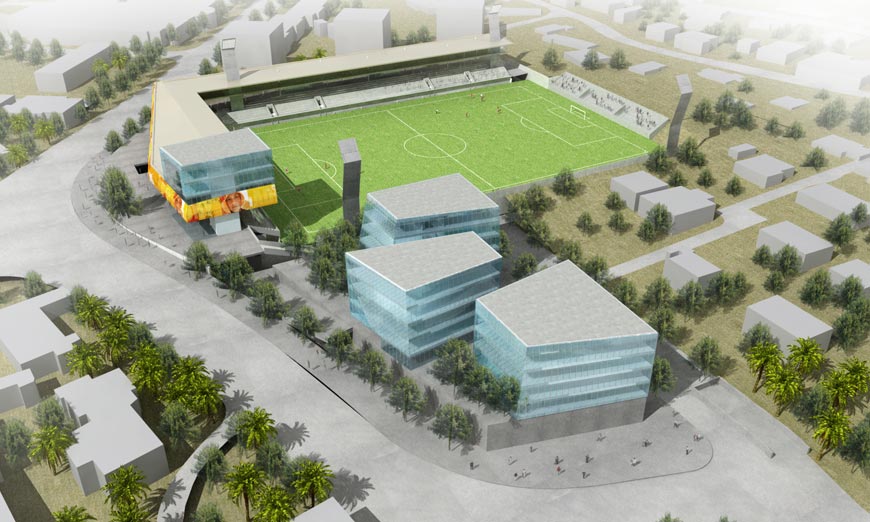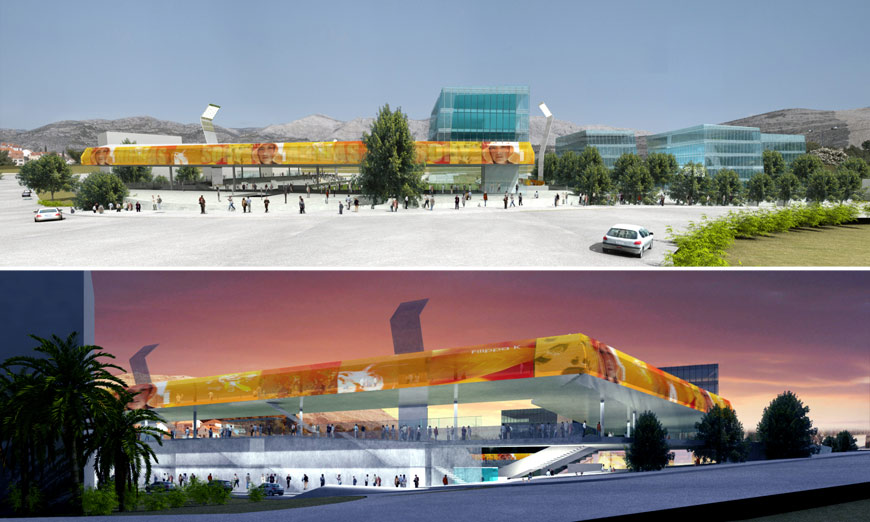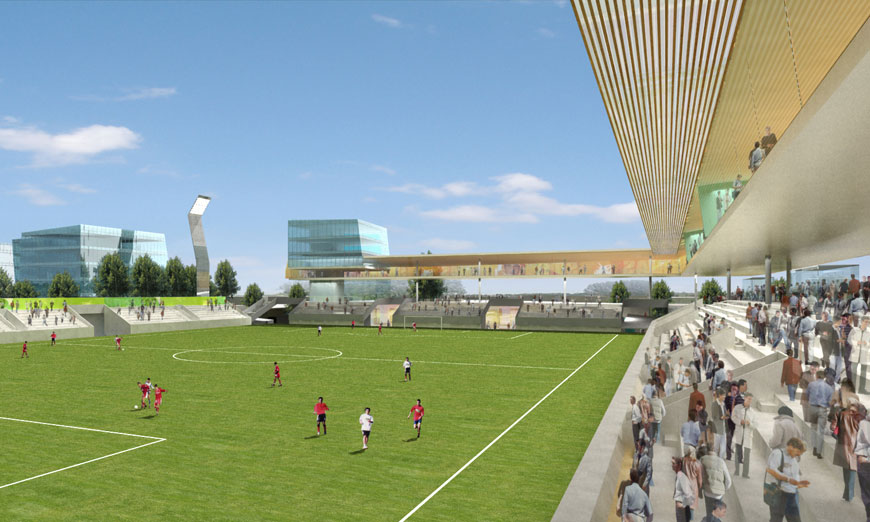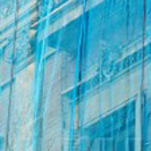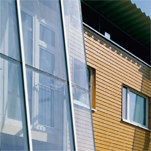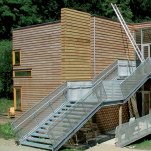01.05.2009
stadium in dubrovnik
Concept for the new stadium in Dubrovnik.
The city of Dubrovnik (HR) is planning to build a modern sports centre, a stadium, in the city centre, at a busy intersection on the Lapad peninsula. Thanks to the planned concentration, an existing open area in a mixed-development setting has the chance to become the urban centre of Lapad. The streets will be widened to create a multi-storey, light-flooded square zone in the area of the intersection. The two-storey use of the square is enabled by the moving topography of the streets. Outside of match times, this “main square” in this area integrates the open pitch area with the overall experience of space and is closed off by means of mobile barriers during match times. A focal point of urban development is the “floating” link consisting of the stand and commercial buildings, that places a new horizon over the moving terrain. A 150m-long media façade attracts attention and ensures dynamism and is a major factor with regard to marketing the property. Four towers contrast with the horizontal junction, while echoing the forms of the neighbouring buildings.
adress: Dubrovnik - Croatia
planning: Seewood
competition: 04/2009
-
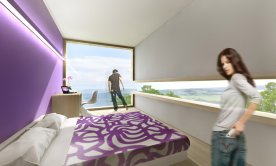
01.01.2011
Incoming Center Murtal
concepts for a new hotel in Zeltweg. [...]
-
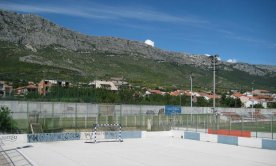
01.07.2010
sport centre kaštela, in croatia
concept for a sports hall in Kaštela. [...]
-
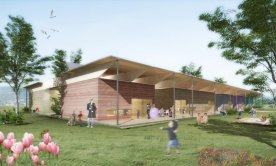
01.09.2009
Wood systems for nursery schools, Croatia
Competition: development of wood systems for nursery schools in Croatia. [...]
-
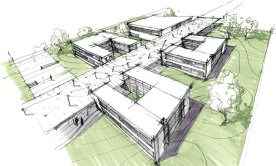
01.06.2009
zagreb german-french school
Two new international schools to be built in Zagreb. [...]
-
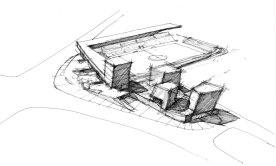
01.05.2009
stadium in dubrovnik
Concept for the new stadium in Dubrovnik. [...]

