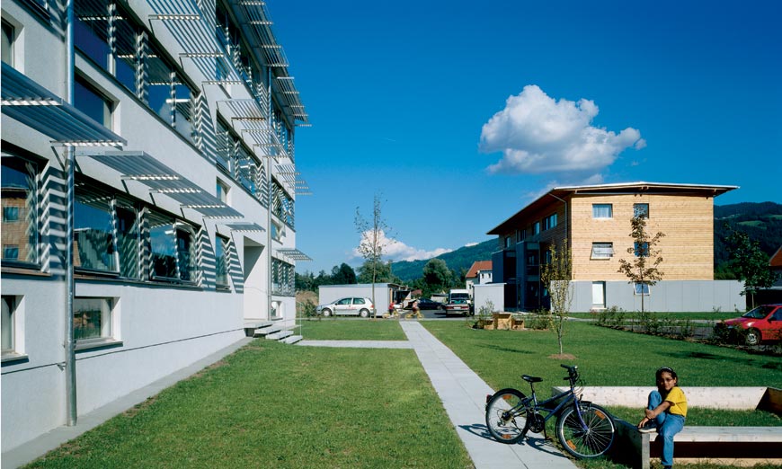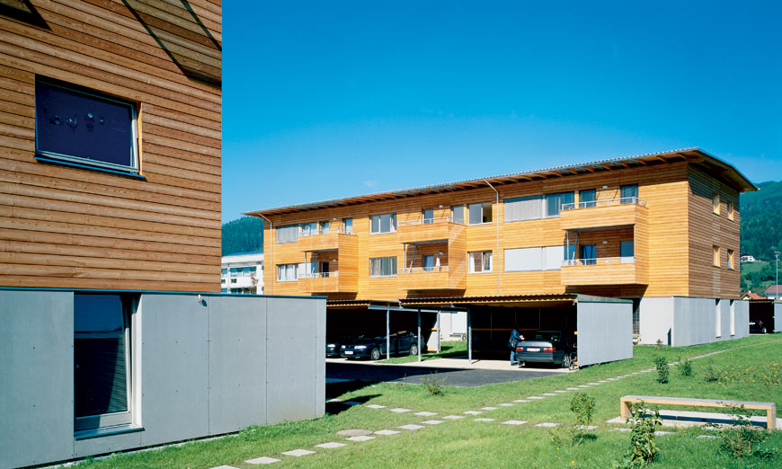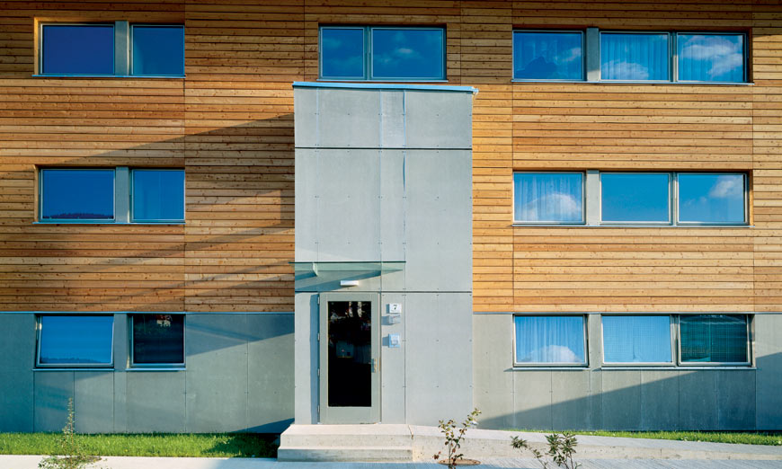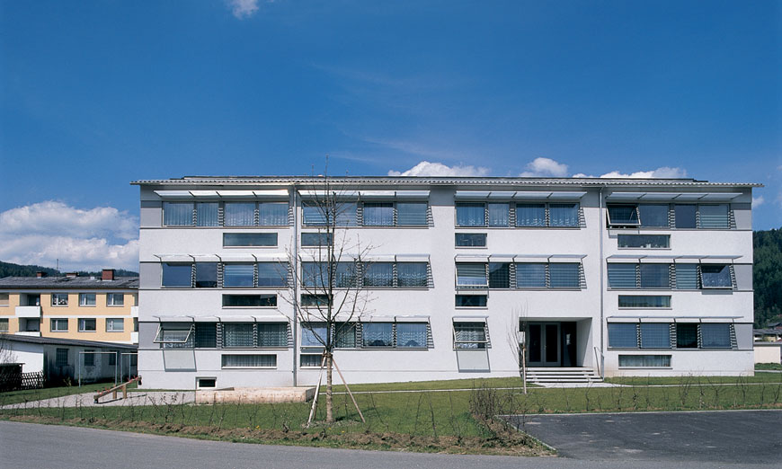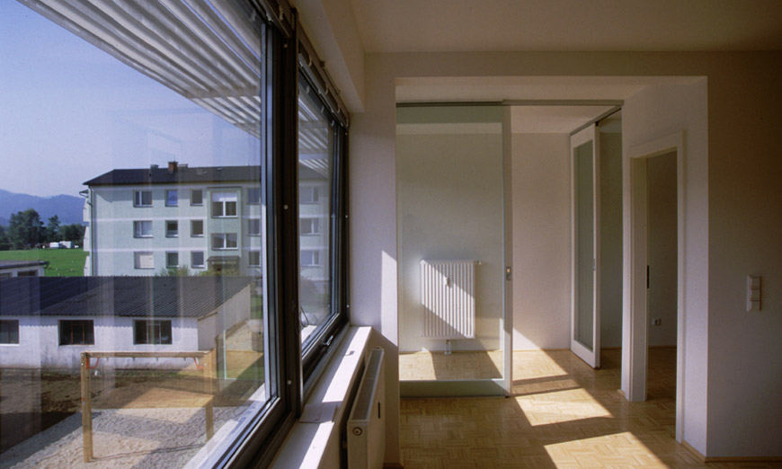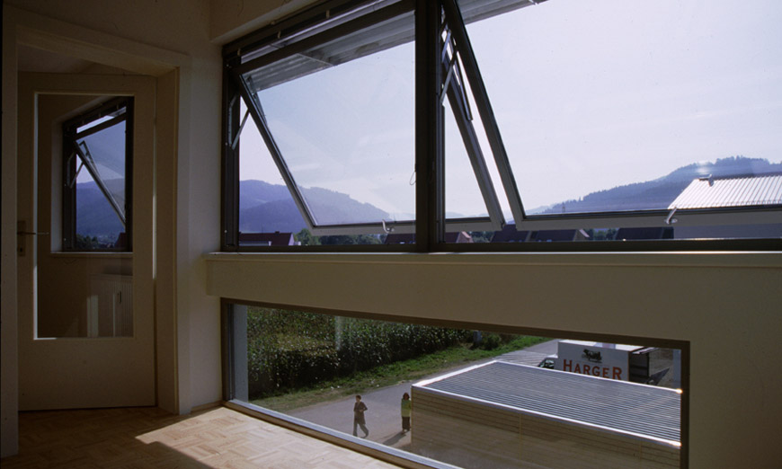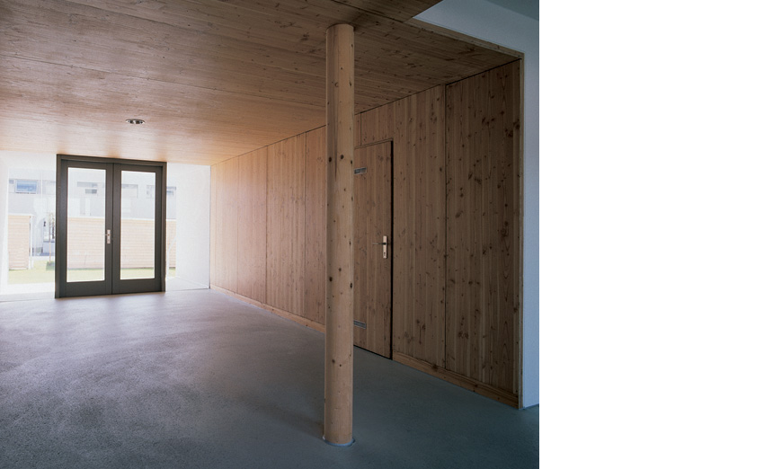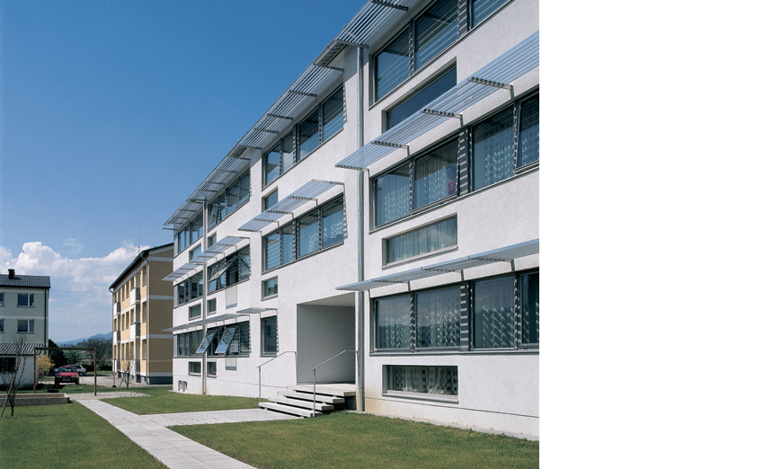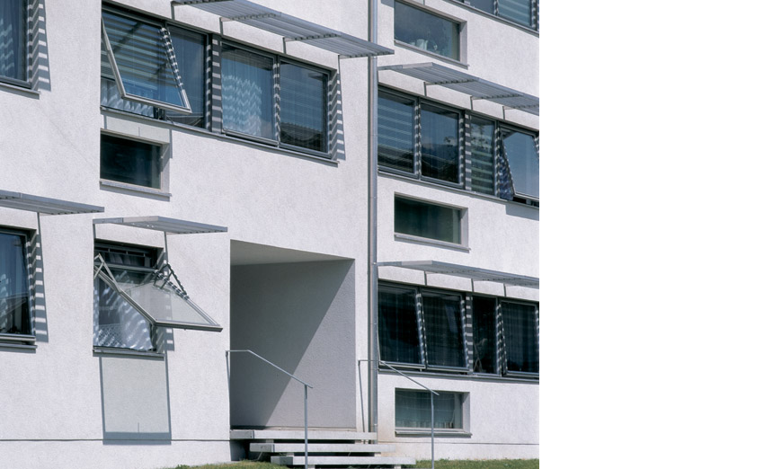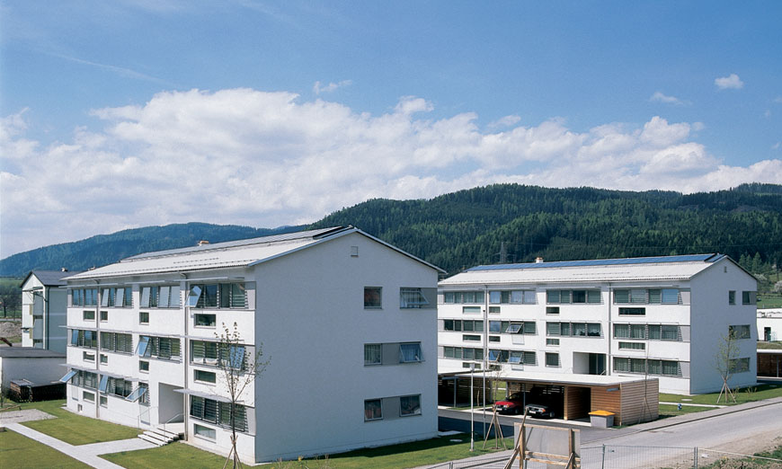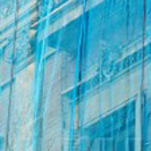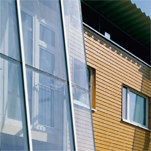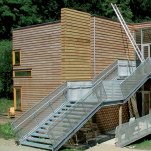01.09.2001
residential complex kindberg I+II
residential complex in Kindberg, realisation in several sections.
The residential buildings “Kindberg 1” and “Kindberg 2” are situated at the heart of a functioning settlement area from the 1960s and 1970s. Their urban development concept incorporates the existing development structure, tying into and complementing the positive qualities of its residential architecture.
The first stage of construction consisted of three lightweight timber storeys of prefab panel elements, which were then plastered. On the one hand, this created a link to the cubature and forms of the existing houses in the complex, while also emphasising the architectural and physical merits of timber construction – short construction time and favourable energy balance. The stringency of the clear, solid-looking structures is offset by strip windows and balconies recessed flush into the façade. The latter are glazed and heatable and can therefore be used as full-fledged living spaces in winter too. Slats situated in front of the façade and inside blinds afford shade.
A very special atmosphere was created in the entrance situation: a glazed hall, all in wood inside, serves as entrance area, children’s playground, and general lounge area in one. It can be accessed from both sides and lends the building an open, inviting sense of spaciousness despite the very compact floor plans of the three stair-access flats per storey.
The construction phase “Kindberg 2” also consists of two buildings. As if in an enclave between the plaster surfaces of the other houses, at first glance they differ in the larch formwork of the two upper floors sitting on a fibre-cement-clad semi-basement. Together with the protruding, gently inclined gable roof, the semi-basement protects the wood surfaces of the façades and forms a visual, solid unit with the walls dividing the outdoor zones. The glazed staircases, also clad with fibre cement panels, attached to the front of the façades connect the semi-basement and upper storeys.
adress: 8650 Kindberg, Austria
Kindberg 1:
client: GIWOG Gemeinnützige Industrie-Wohnungsaktiengesellschaft, Linz
planning: Hohensinn Architektur
team: Eva Grubbauer, Martina Sorger
units: 22
Kindberg 2:
client: Gemeinnützige Wohn- und Siedlungsgenossenschaft Ennstal
team: Robert Plösch
units: 18
master contractor: Kohlbacher GmbH, Langenwang
usable floor area: 1509 m²
start of planning: 09/1999
start of construction: 11/2000
completion: 09/2001
building costs net: EUR 1,8 Mio.
entire complex 1-5: 76 units of accommodation
-
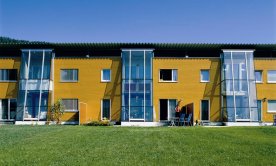
01.06.2000
Sun-City residential development, Leoben
Ecological residential complex in Leoben. [...]
-
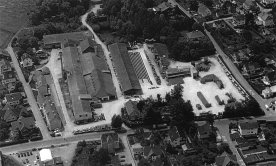
01.09.1997
Volpe residential complex Weiz – Volpe 1 - 4
New residential complex and adaptations of the existing brickwork. [...]
-
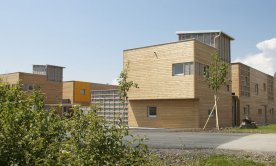
01.05.2011
Gradnerstraße residential development
Construction of a residential development in Graz. [...]
-
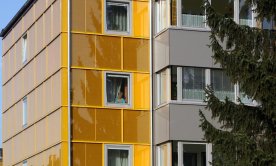
01.10.2009
thermal renovation of residential complex Dieselweg
renovation of the complex with the aim of an self-sufficient solar heat supply. [...]
-
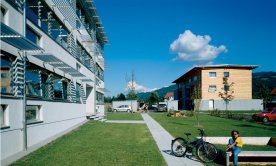
01.09.2001
residential complex kindberg I+II
Wohnanlage Kindberg Realisierung in mehreren Bauabschnitten. [...]

