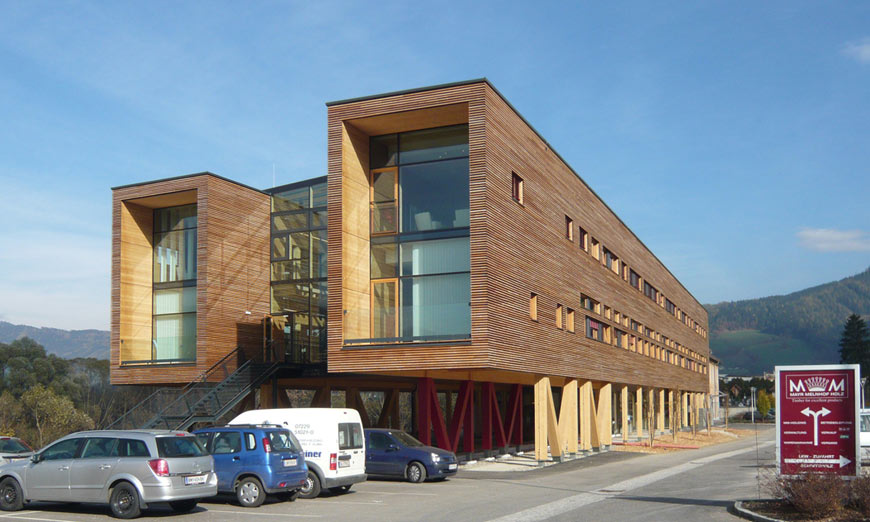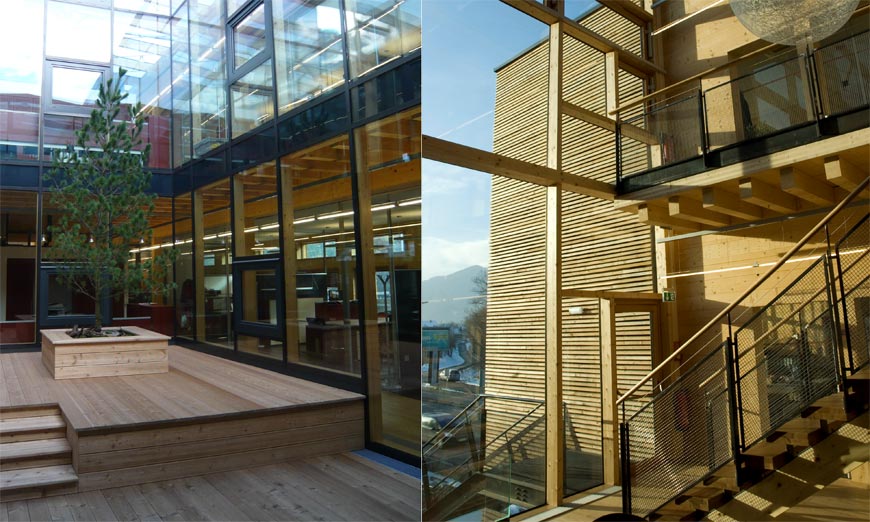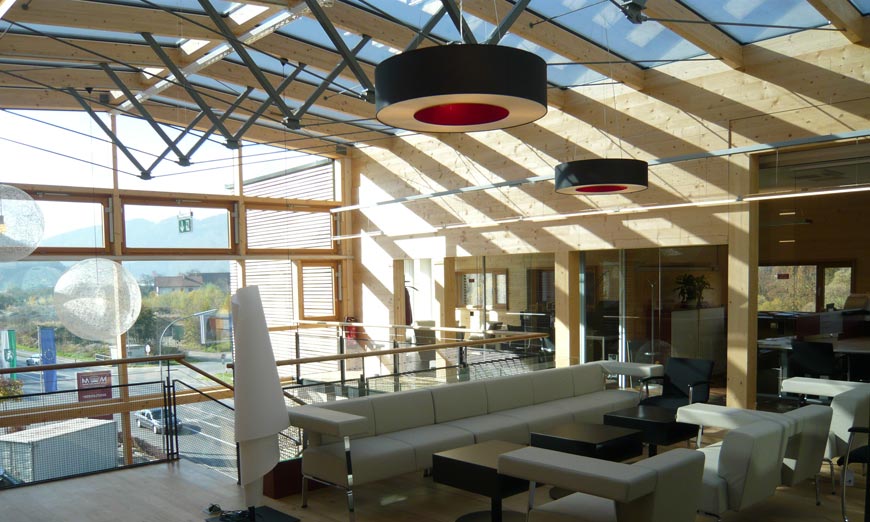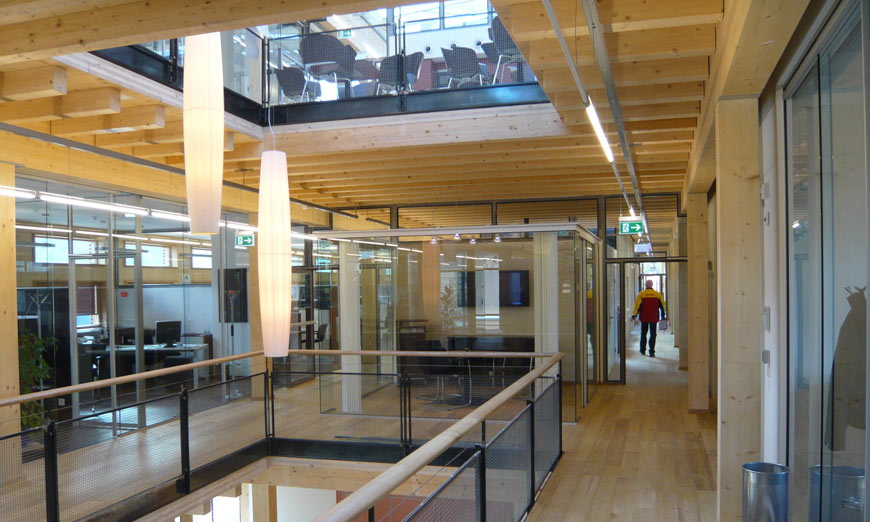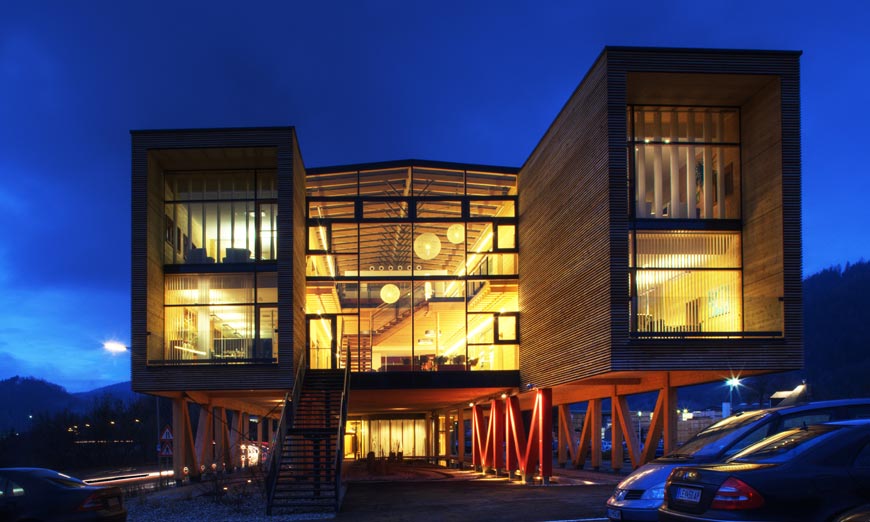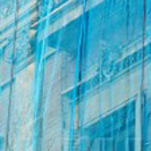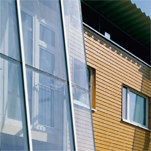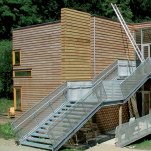01.01.2008
Mayr Melnhof office building, Leoben
in the category public buildings, commercial buildings.
Main administration building of one of the biggest wood-processing companies in Austria The office workplaces are housed in two two-storey “tubes”. The light-flooded area in between contains the communication and circulation areas. The whole architectural design expresses the dynamism of this expanding company, with the timber structure “floating” on M+M supports. With the aid of glulam panels (products developed by the company) it was possible to realise projections of up to 8m. The close co-operation of the architect and the structural engineer, combined with the innovative will of a dynamic company, guarantees high-quality building in a short time (ten months to completion).adress: Turmstrasse 57, 8700 Leoben - Austria
client: Mayr Melnhof Holz Leoben GmbH
planning: Nussmüller Architects
team: Axel Kos, Inge Nussmüller, Nikolaus Schuster, Tobias Weiss, Heinz Kahlig, Christoph Wiesmayer
structural consultant: Josef Koppelhuber
completion: 2008
-
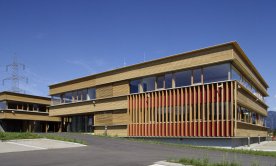
01.06.2007
impulse centre zeltweg
newbuilding of an office complex with exhibitionrooms. [...]
-

01.01.2005
STIA office building
Construction of new office building for STIA Holzindustrie in Admont. [...]
-
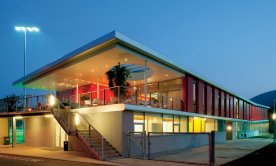
01.09.2004
gak trainings centre in graz
New training centre for Graz football club. [...]
-
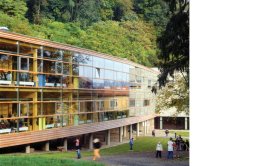
01.09.2003
Wildon primary school
Construction of the new primary school in Wildon. [...]
-
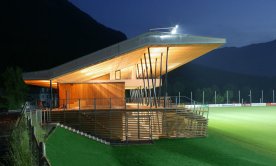
01.06.2003
sports- and recreation centre in bad aussee
New sports facility with stand in Bad Aussee. [...]
-
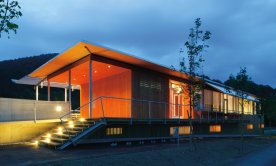
01.05.2003
sports- and recreation centre in stattegg
New sports facility with stand in Graz. [...]
-
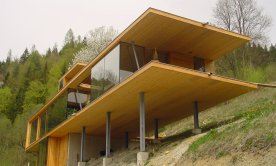
01.09.2002
Residential stage on a slope
New detached house on a slope. [...]
-
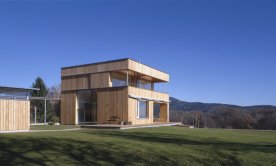
01.09.2002
house b, in stattegg
New house in Graz-Stattegg. [...]
-
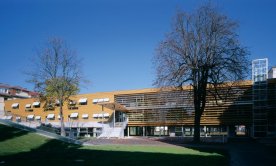
01.06.2002
Karl Morre primary and comprehensive school
Construction of the new Karl Morre primary school in Graz. [...]
-
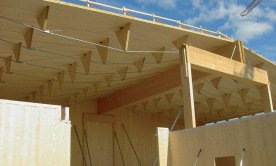
01.01.2002
Indoor riding arena in Flyinge, Sweden
New building – 50 x 100m free-span hall. [...]
-
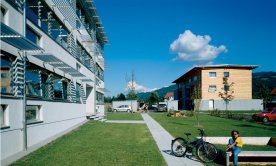
01.09.2001
residential complex kindberg I+II
Wohnanlage Kindberg Realisierung in mehreren Bauabschnitten. [...]
-
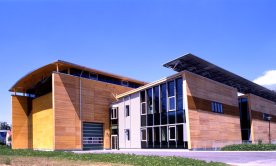
01.04.2001
Building Technology Centre – Graz University of Technology (TUG)
Construction of a laboratory for Graz University of Technology. [...]
-
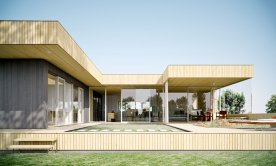
01.08.2012
house d, neuhofen
Newbuilding of a single-familiy house in Neuhofen - Austria. wood-construction. [...]
-
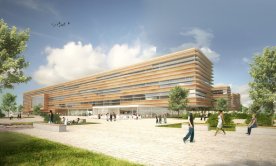
21.05.2012
campus zapresic
New University Campus in Zapresic, Masterplan [...]
-
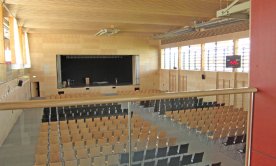
02.02.2012
primary school seiersberg - graz
addition of the primary school Seiersberg in Graz. [...]
-
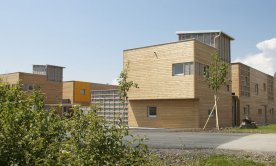
01.05.2011
Gradnerstraße residential development
Construction of a residential development in Graz. [...]
-
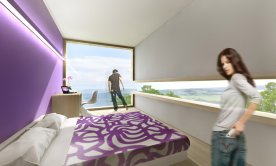
01.01.2011
Incoming Center Murtal
concepts for a new hotel in Zeltweg. [...]
-
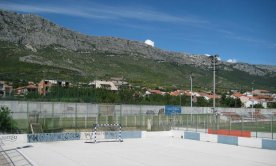
01.07.2010
sport centre kaštela, in croatia
concept for a sports hall in Kaštela. [...]
-
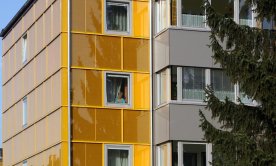
01.10.2009
thermal renovation of residential complex Dieselweg
renovation of the complex with the aim of an self-sufficient solar heat supply. [...]
-
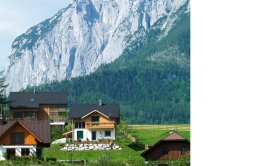
01.10.2009
house m, in bad aussee
newbuilding of a single family house in Bad Aussee. [...]
-
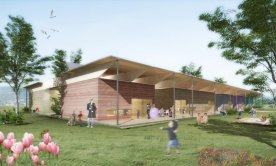
01.09.2009
Wood systems for nursery schools, Croatia
Competition: development of wood systems for nursery schools in Croatia. [...]
-
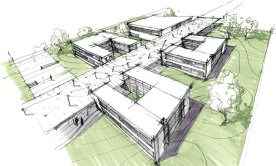
01.06.2009
zagreb german-french school
Two new international schools to be built in Zagreb. [...]
-
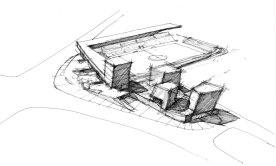
01.05.2009
stadium in dubrovnik
Concept for the new stadium in Dubrovnik. [...]
-
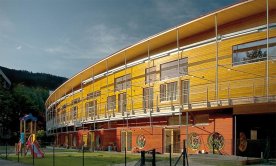
01.02.2009
Josefinum child care centre, Leoben
Innovative timber construction: nursery school, crèche, after-school care centre. [...]
-
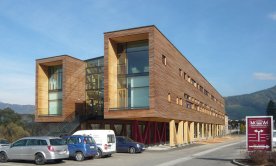
01.01.2008
Mayr Melnhof office building, Leoben
in the category public buildings, commercial buildings. [...]

